Maverick Oak Lawn - Apartment Living in Dallas, TX
About
Office Hours
Monday through Friday: 8:30 AM to 5:30 PM. Saturday: 10:00 AM to 5:00 PM. Sunday: Closed.
Welcome home to Maverick Oak Lawn apartments in Dallas, Texas' finest apartment home community, where leisure meets chic. Ideally located close to the Main Street District area of downtown, with easy access to 635 and the Tollway, your next adventure is always close. Indulge in the delectable dining options nearby, explore premium shopping venues, or enjoy the proximity to the University Center At Dallas for higher learning opportunities. Experience an elevated way of living designed with your needs in mind!
As a resident of our community, you'll appreciate the peace of mind provided by gated access and 24-hour emergency maintenance. Spend a tranquil day lounging by our resort-style pool, or take advantage of the convenience of our club H20 pool lounge and seamless access to 635 and the Tollway. With flexible lease terms designed to suit your needs, calling Maverick Oak Lawn apartments in Dallas, TX, your home has never been easier. Reach out to us today and schedule your personal tour!
Maverick Oak Lawn offers 11 thoughtfully designed one and two-bedroom layouts in our apartments for rent that exude style and comfort. Inside, you'll find a modern kitchen with sleek energy-efficient appliances, granite countertops, and elegant designer lighting. Relish in the spacious closets with vaulted ceilings, or enjoy the outdoors from your balcony or patio. Our pet-friendly community welcomes your furry companions, ensuring a refined lifestyle for all.
Brand New Townhomes Available!Floor Plans
1 Bedroom Floor Plan
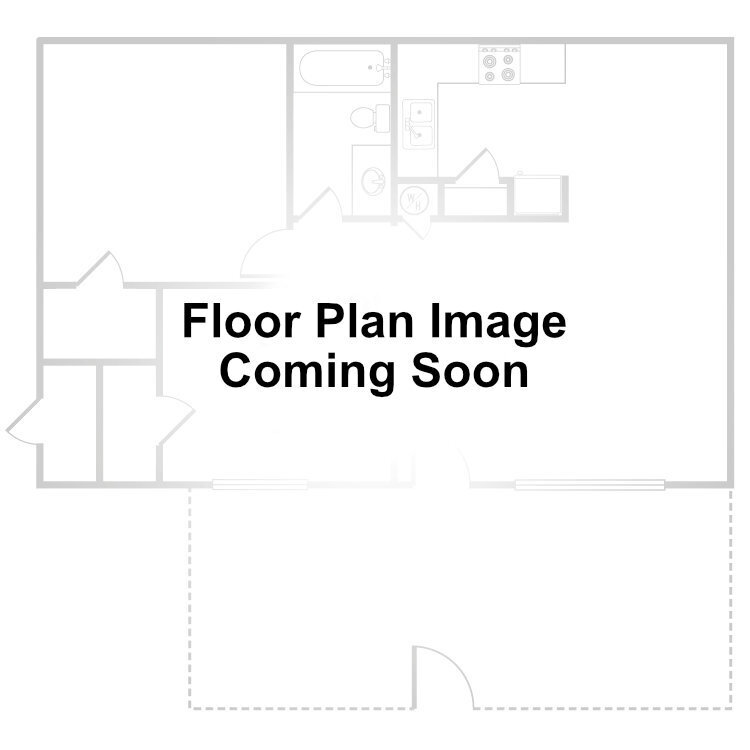
A1
Details
- Beds: 1 Bedroom
- Baths: 1
- Square Feet: 579
- Rent: From $950
- Deposit: $150
Floor Plan Amenities
- Balcony or Patio
- Built-in Bookshelves *
- Designer Lighting
- Energy-efficient Appliances
- Exclusive Patio Featuring Fenced-in Yard *
- Faux Wood Floors
- Framed Mirrors
- Granite Countertops
- Modern Cabinetry and Designer Hardware
- Spacious Closets
- Vaulted Ceilings *
- Washer and Dryer Connections *
* In Select Apartment Homes
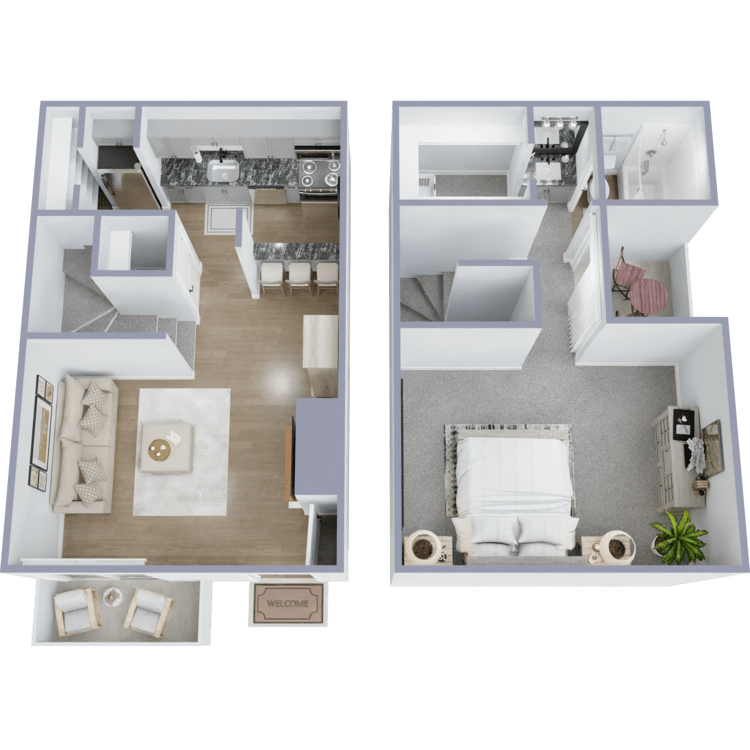
A1T
Details
- Beds: 1 Bedroom
- Baths: 1
- Square Feet: 749
- Rent: $1333-$1338
- Deposit: $150
Floor Plan Amenities
- Balcony or Patio
- Built-in Bookshelves *
- Designer Lighting
- Energy-efficient Appliances
- Exclusive Patio Featuring Fenced-in Yard *
- Faux Wood Floors
- Framed Mirrors
- Granite Countertops
- Modern Cabinetry and Designer Hardware
- Spacious Closets
- Vaulted Ceilings *
- Washer and Dryer Connections *
* In Select Apartment Homes
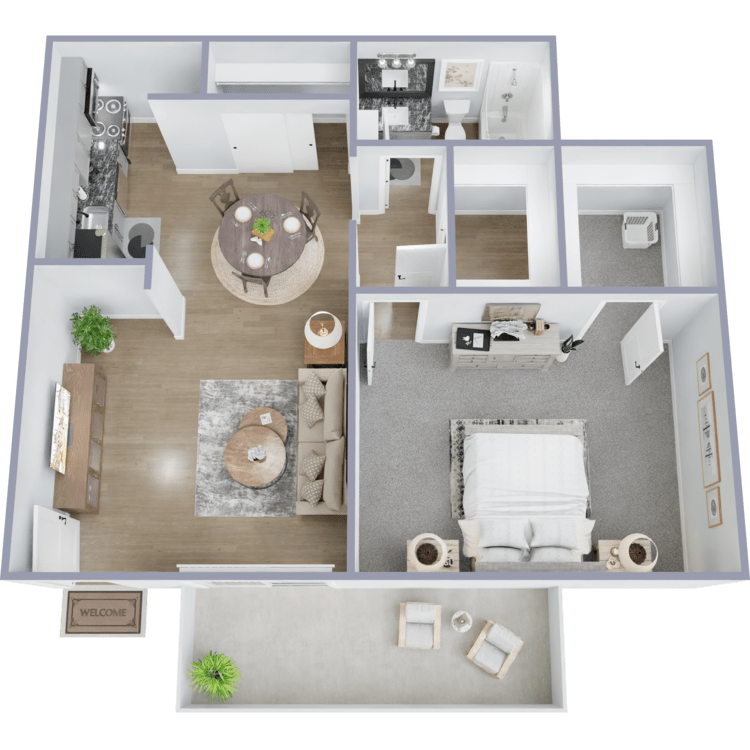
A2
Details
- Beds: 1 Bedroom
- Baths: 1
- Square Feet: 662
- Rent: From $950
- Deposit: $150
Floor Plan Amenities
- Balcony or Patio
- Built-in Bookshelves *
- Designer Lighting
- Energy-efficient Appliances
- Exclusive Patio Featuring Fenced-in Yard *
- Faux Wood Floors
- Framed Mirrors
- Granite Countertops
- Modern Cabinetry and Designer Hardware
- Spacious Closets
- Vaulted Ceilings *
- Washer and Dryer Connections *
* In Select Apartment Homes
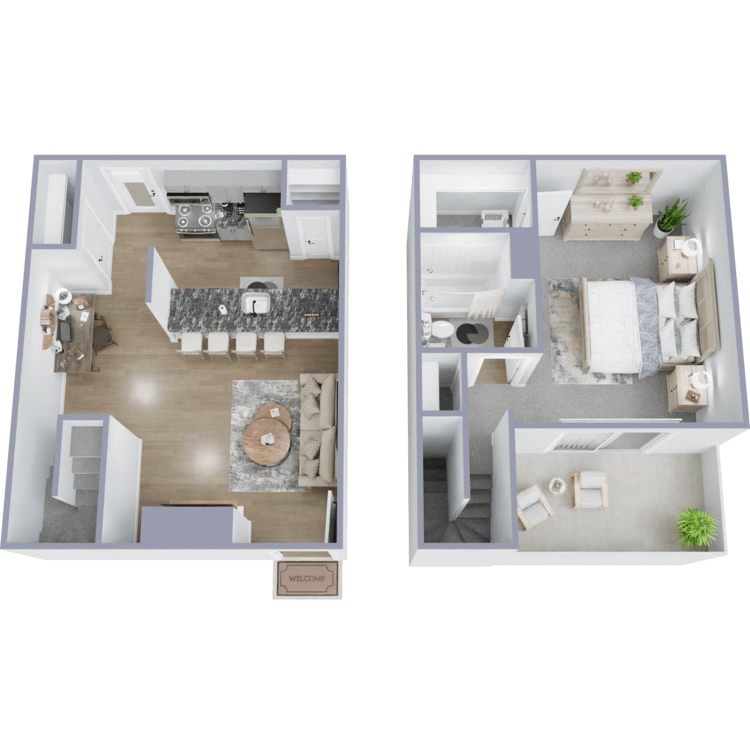
A2T
Details
- Beds: 1 Bedroom
- Baths: 1
- Square Feet: 775
- Rent: $1377
- Deposit: $150
Floor Plan Amenities
- Balcony or Patio
- Built-in Bookshelves *
- Designer Lighting
- Energy-efficient Appliances
- Exclusive Patio Featuring Fenced-in Yard *
- Faux Wood Floors
- Framed Mirrors
- Granite Countertops
- Modern Cabinetry and Designer Hardware
- Spacious Closets
- Vaulted Ceilings *
- Washer and Dryer Connections *
* In Select Apartment Homes
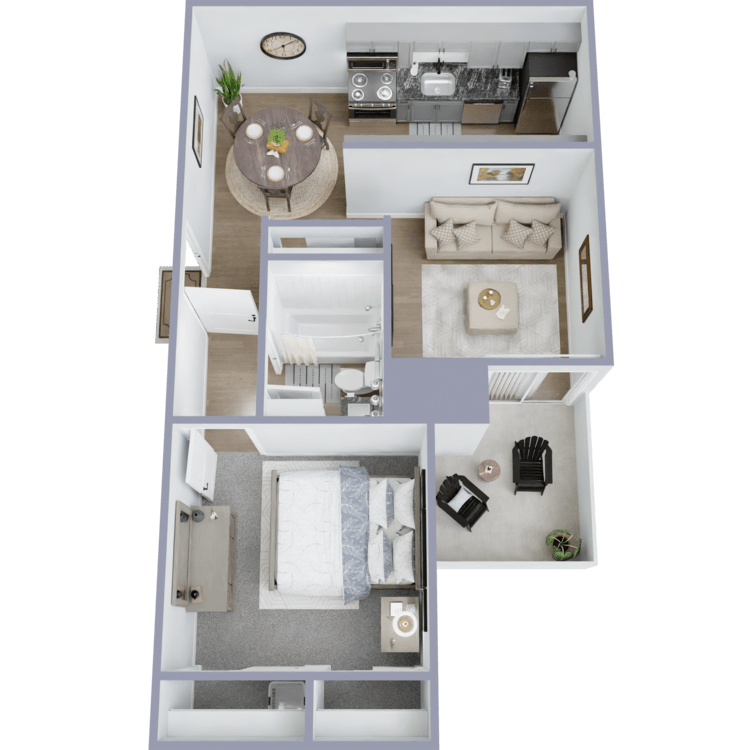
A3
Details
- Beds: 1 Bedroom
- Baths: 1
- Square Feet: 738
- Rent: From $950
- Deposit: $150
Floor Plan Amenities
- Balcony or Patio
- Built-in Bookshelves *
- Designer Lighting
- Energy-efficient Appliances
- Exclusive Patio Featuring Fenced-in Yard *
- Faux Wood Floors
- Framed Mirrors
- Granite Countertops
- Modern Cabinetry and Designer Hardware
- Spacious Closets
- Vaulted Ceilings *
- Washer and Dryer Connections *
* In Select Apartment Homes
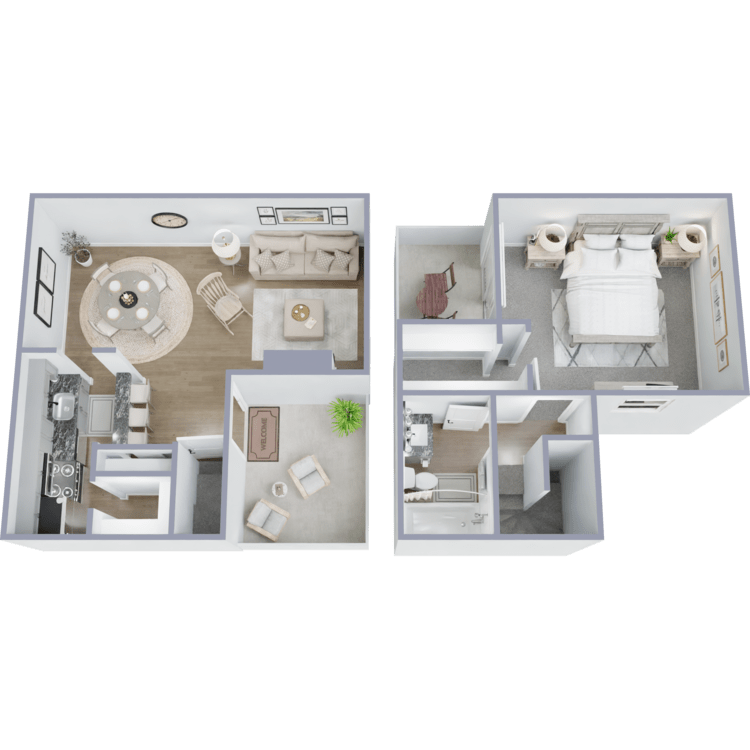
A3T
Details
- Beds: 1 Bedroom
- Baths: 1
- Square Feet: 840
- Rent: From $950
- Deposit: $150
Floor Plan Amenities
- Balcony or Patio
- Built-in Bookshelves *
- Designer Lighting
- Energy-efficient Appliances
- Exclusive Patio Featuring Fenced-in Yard *
- Faux Wood Floors
- Framed Mirrors
- Granite Countertops
- Modern Cabinetry and Designer Hardware
- Spacious Closets
- Vaulted Ceilings *
- Washer and Dryer Connections *
* In Select Apartment Homes
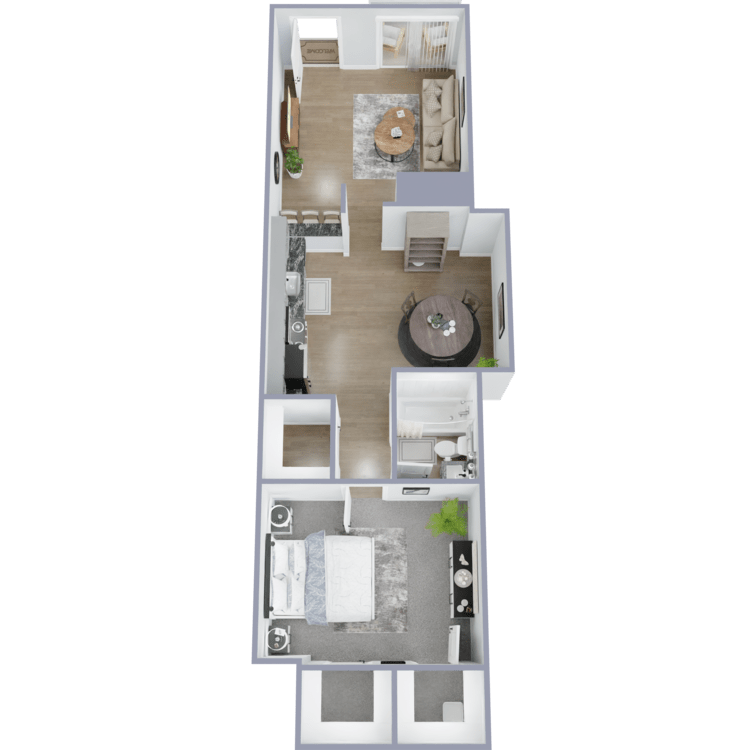
A4
Details
- Beds: 1 Bedroom
- Baths: 1
- Square Feet: 753
- Rent: From $1265
- Deposit: $150
Floor Plan Amenities
- Balcony or Patio
- Built-in Bookshelves *
- Designer Lighting
- Energy-efficient Appliances
- Exclusive Patio Featuring Fenced-in Yard *
- Faux Wood Floors
- Framed Mirrors
- Granite Countertops
- Modern Cabinetry and Designer Hardware
- Spacious Closets
- Vaulted Ceilings *
- Washer and Dryer Connections *
* In Select Apartment Homes
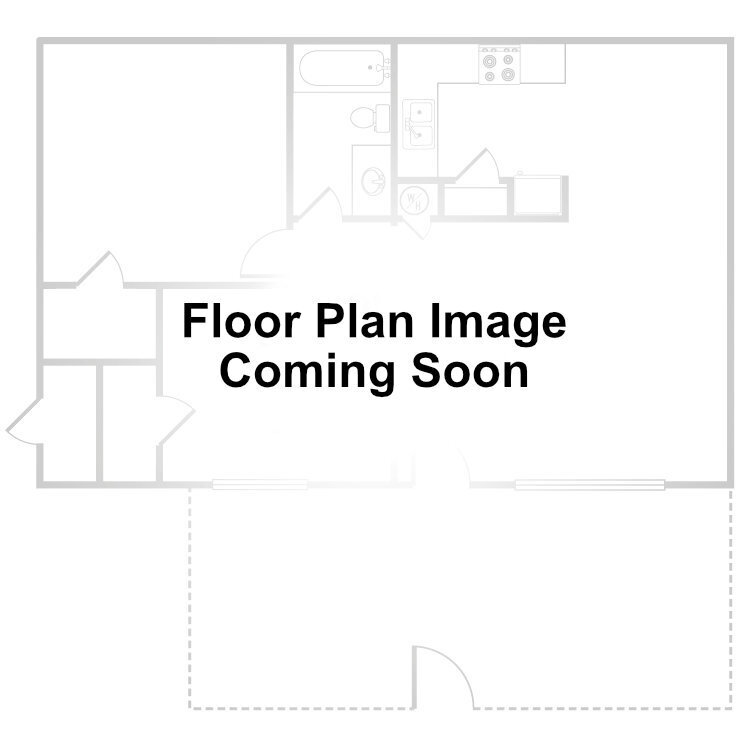
A4T
Details
- Beds: 1 Bedroom
- Baths: 1.5
- Square Feet: 1100
- Rent: $1550
- Deposit: $150
Floor Plan Amenities
- Balcony or Patio
- Built-in Bookshelves *
- Designer Lighting
- Energy-efficient Appliances
- Exclusive Patio Featuring Fenced-in Yard *
- Faux Wood Floors
- Framed Mirrors
- Granite Countertops
- Modern Cabinetry and Designer Hardware
- Spacious Closets
- Vaulted Ceilings *
- Washer and Dryer Connections *
* In Select Apartment Homes
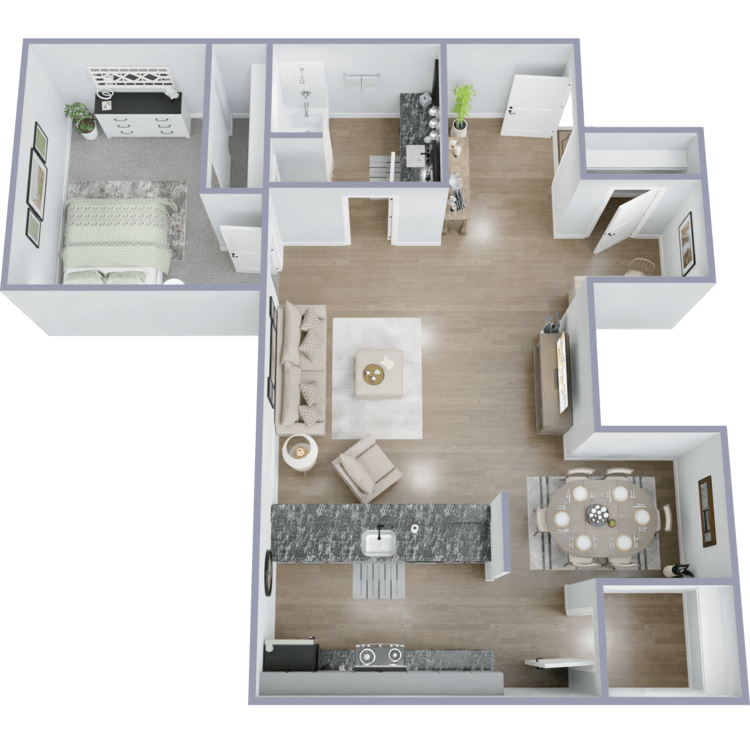
A5
Details
- Beds: 1 Bedroom
- Baths: 1
- Square Feet: 800
- Rent: From $1244
- Deposit: $150
Floor Plan Amenities
- Balcony or Patio
- Built-in Bookshelves *
- Designer Lighting
- Energy-efficient Appliances
- Exclusive Patio Featuring Fenced-in Yard *
- Faux Wood Floors
- Framed Mirrors
- Granite Countertops
- Modern Cabinetry and Designer Hardware
- Spacious Closets
- Vaulted Ceilings *
- Washer and Dryer Connections *
* In Select Apartment Homes
2 Bedroom Floor Plan
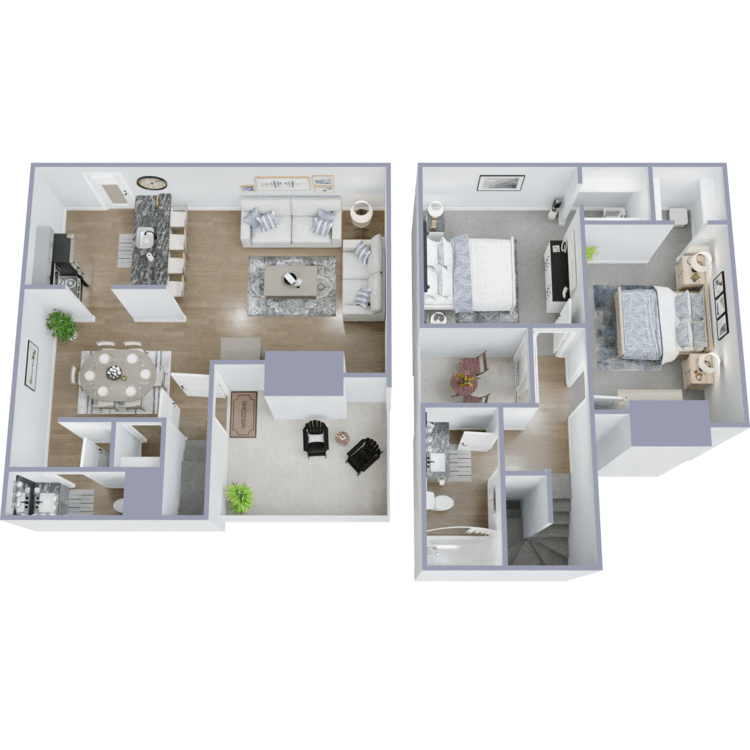
B1T
Details
- Beds: 2 Bedrooms
- Baths: 1.5
- Square Feet: 1099
- Rent: From $1395
- Deposit: $250
Floor Plan Amenities
- Balcony or Patio
- Built-in Bookshelves *
- Designer Lighting
- Energy-efficient Appliances
- Exclusive Patio Featuring Fenced-in Yard *
- Faux Wood Floors
- Framed Mirrors
- Granite Countertops
- Modern Cabinetry and Designer Hardware
- Spacious Closets
- Vaulted Ceilings *
- Washer and Dryer Connections *
* In Select Apartment Homes
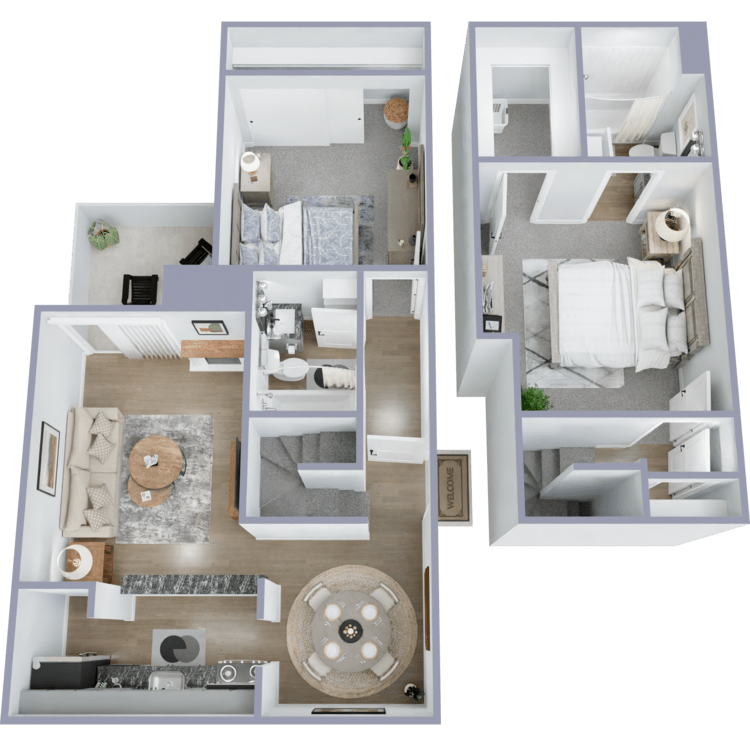
B2T
Details
- Beds: 2 Bedrooms
- Baths: 2
- Square Feet: 1059
- Rent: From $1400
- Deposit: $250
Floor Plan Amenities
- Balcony or Patio
- Built-in Bookshelves *
- Designer Lighting
- Energy-efficient Appliances
- Exclusive Patio Featuring Fenced-in Yard *
- Faux Wood Floors
- Framed Mirrors
- Granite Countertops
- Modern Cabinetry and Designer Hardware
- Spacious Closets
- Vaulted Ceilings *
- Washer and Dryer Connections *
* In Select Apartment Homes
Show Unit Location
Select a floor plan or bedroom count to view those units on the overhead view on the site map. If you need assistance finding a unit in a specific location please call us at 945-215-4713 TTY: 711.
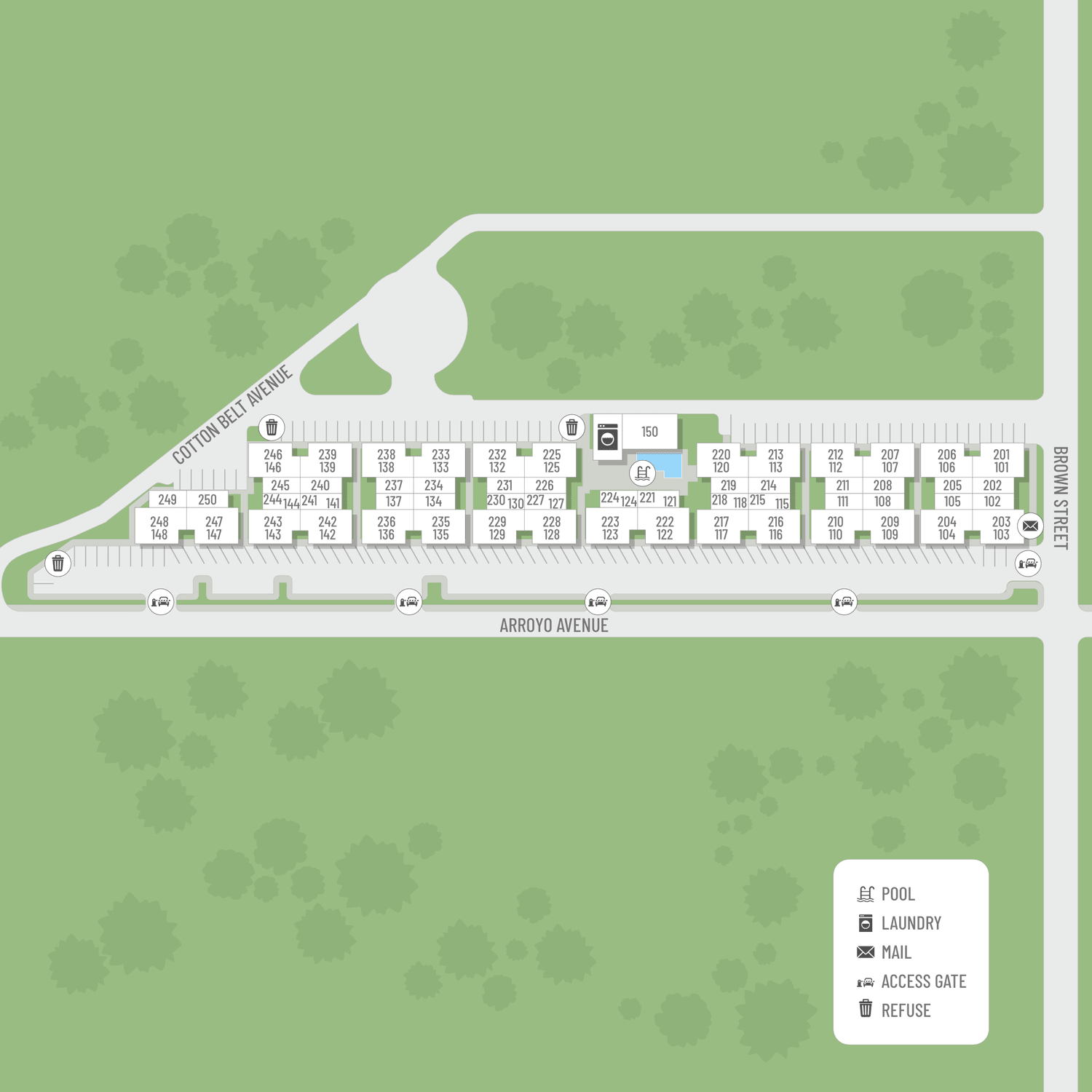
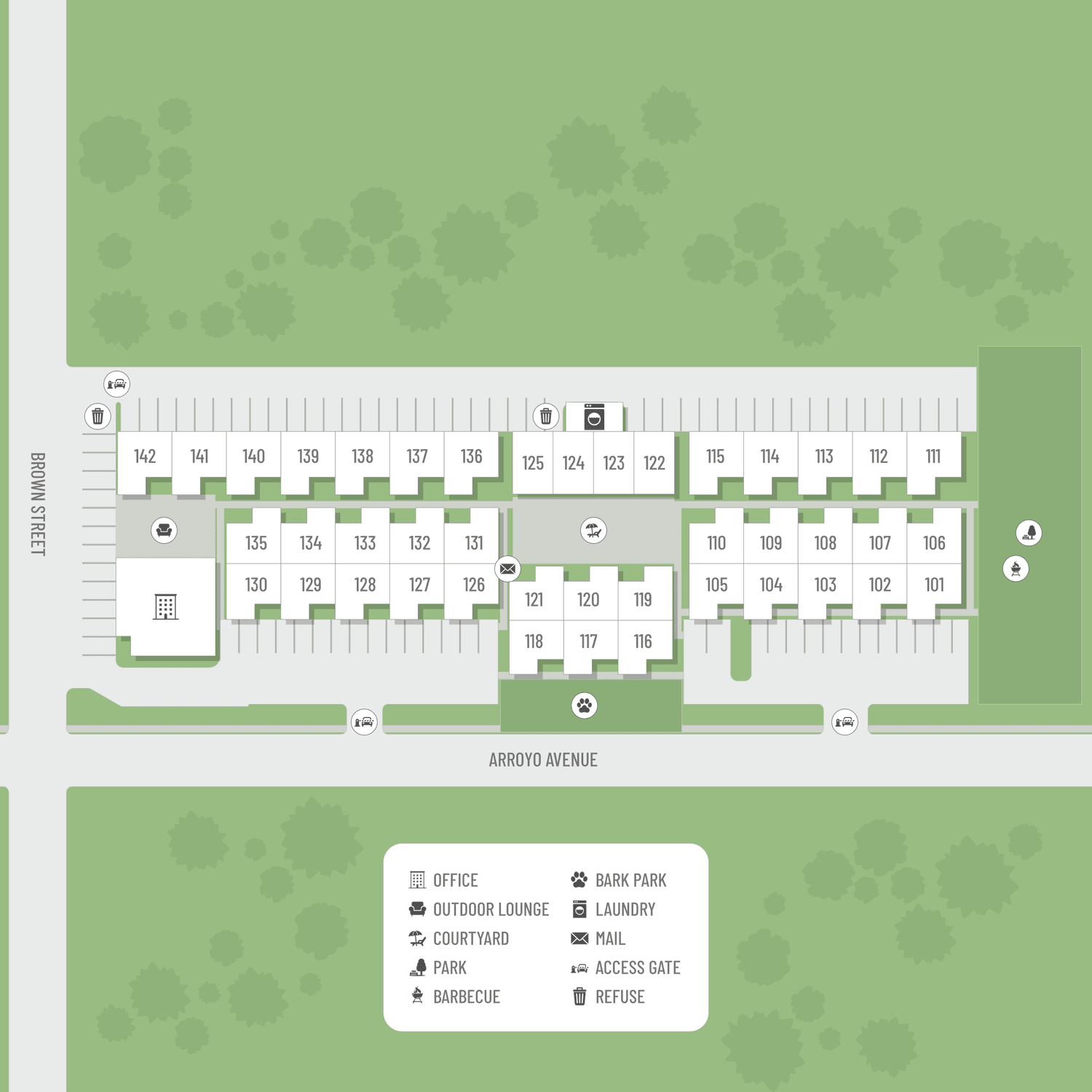
Amenities
Explore what your community has to offer
Community Amenities
- Resort Style Pool
- Club H20 Pool Lounge
- Gated Access
- Outdoor Living Area
- Controlled Access Entry Gate
- Covered Parking
- Easy Access to 635 and Tollway
- 12 Month Lease Terms Only
Apartment Features
- Granite Countertops
- Modern Cabinetry and Designer Hardware
- Energy-efficient Appliances
- Designer Lighting
- Framed Mirrors
- Vaulted Ceilings*
- Faux Wood Floors
- Exclusive Patio Featuring Fenced-in Yard*
- Built-in Bookshelves*
- Spacious Closets
- Washer and Dryer Connections*
- Balcony or Patio
* In Select Apartment Homes
Pet Policy
Pets Welcome Upon Approval. Limit of 2 pets per home. Maximum adult weight is 100 pounds. Each pet requires a deposit and a non-refundable pet fee per pet. Pet owners are responsible for the clean-up and disposal of waste. Pets must be leashed at all times when outside your apartment. Pets may not be leashed, chained, or left on patios, balconies, or front stoops. Breed restrictions apply. Management reserves the right to require written evidence from a licensed veterinarian or the American Kennel Club for breed certification. Call for details.
Photos
Amenities
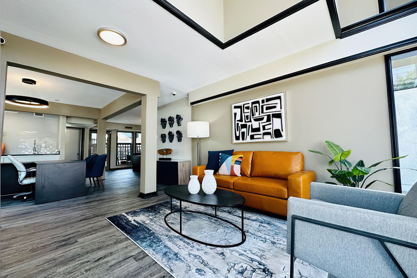
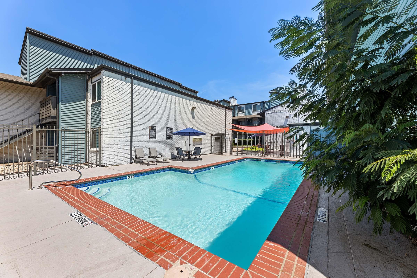
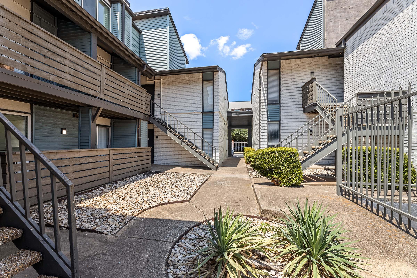
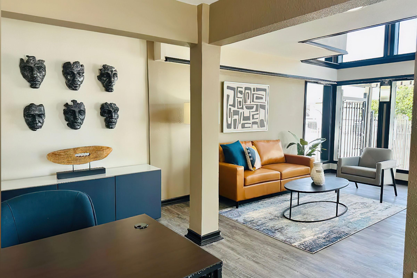
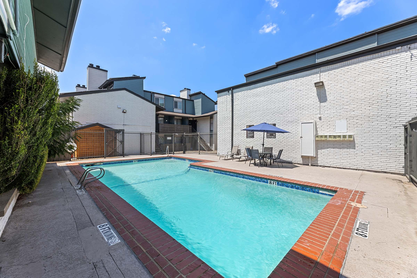
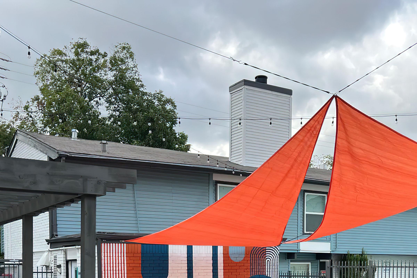
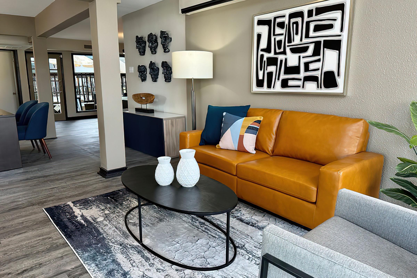
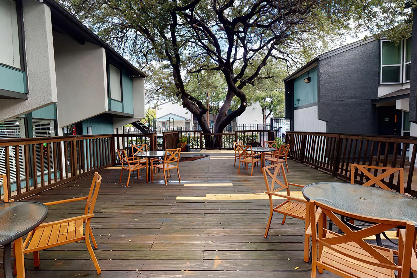
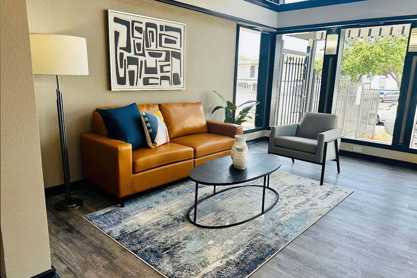
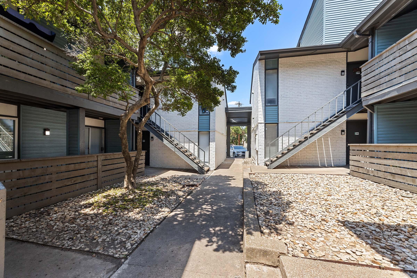
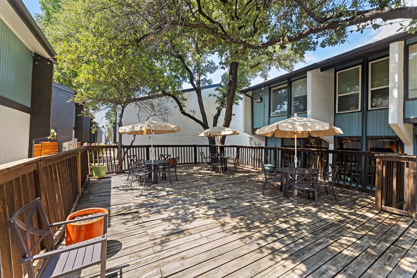
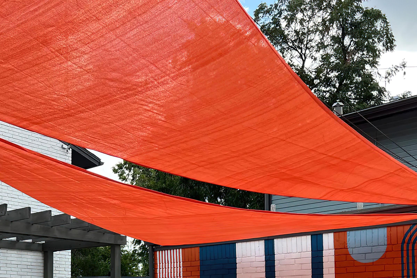
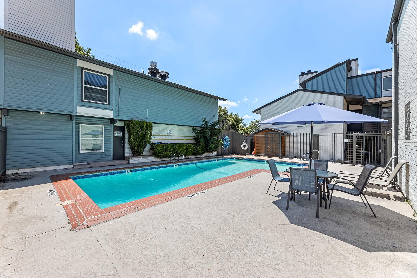
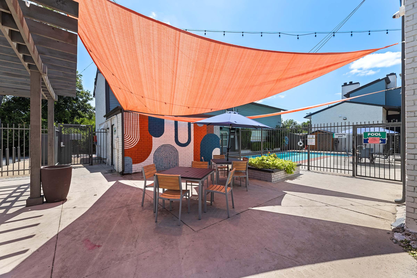
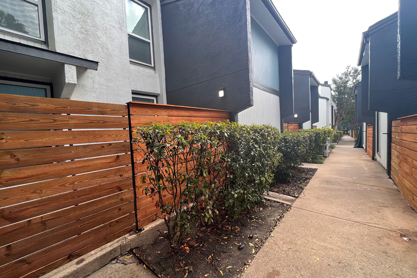
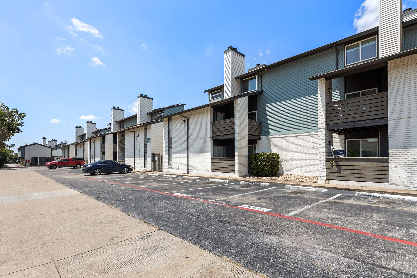
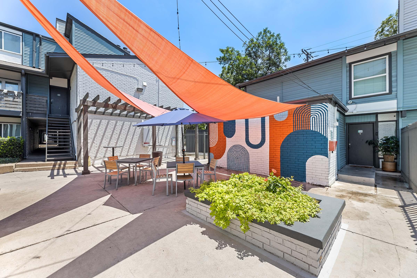
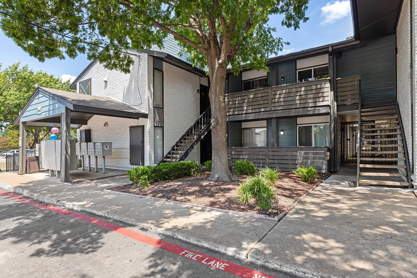
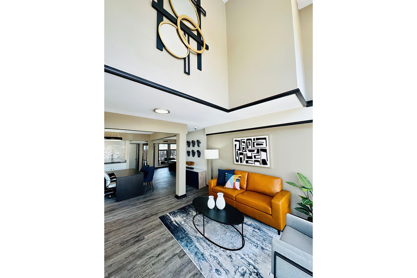
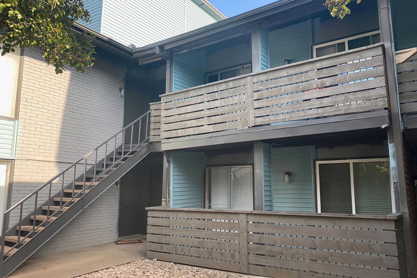
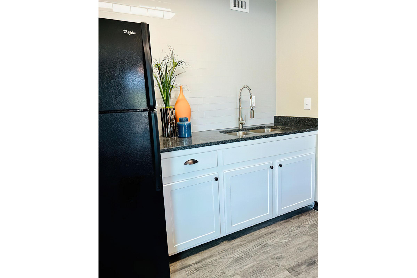
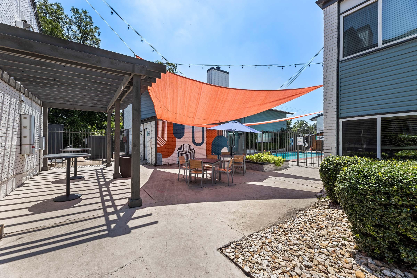
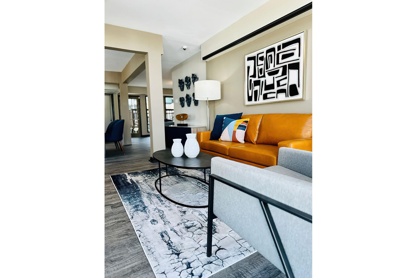
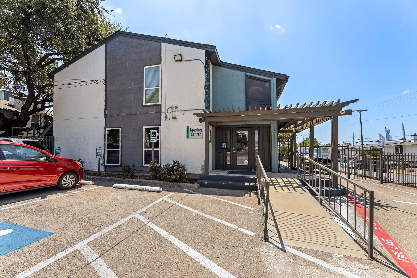
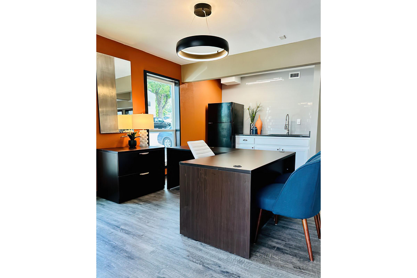
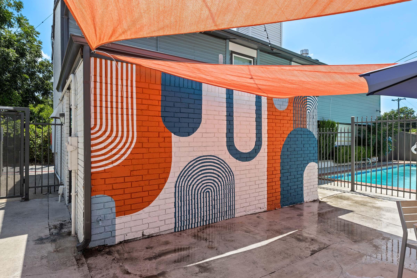
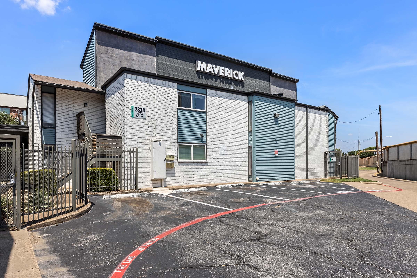
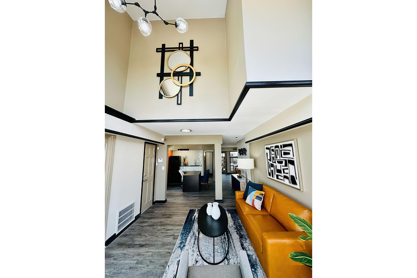
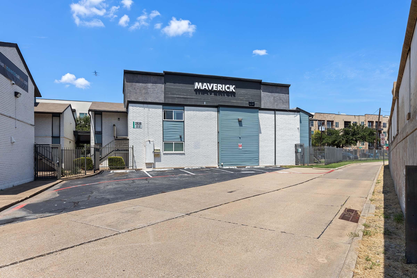
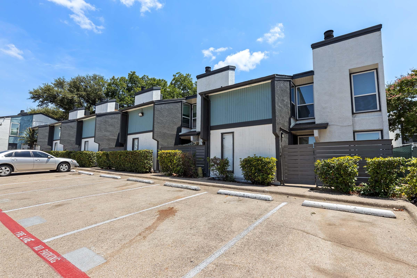
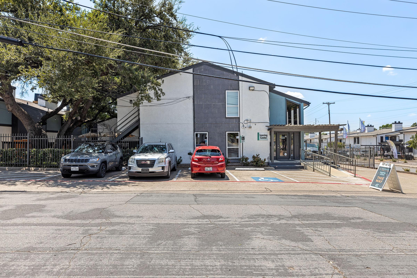
Interiors
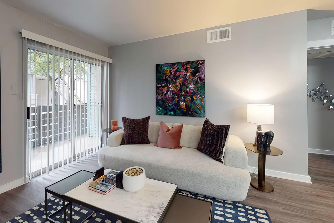
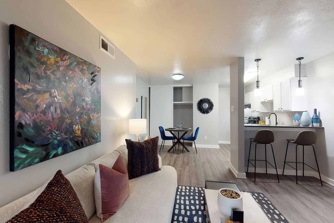
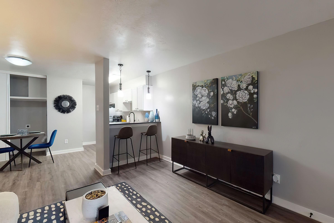
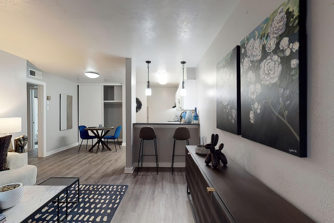
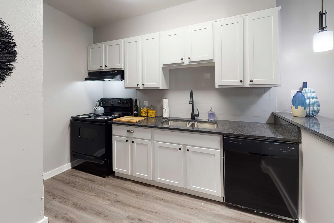
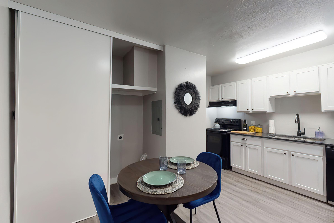
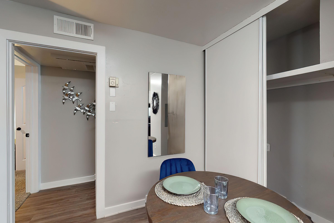
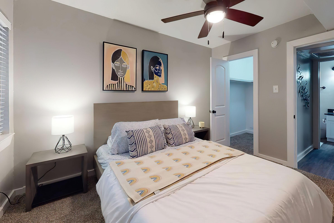
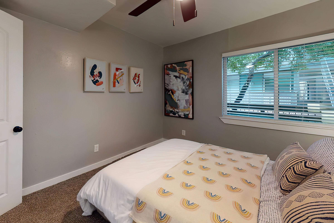
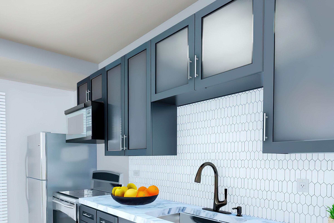
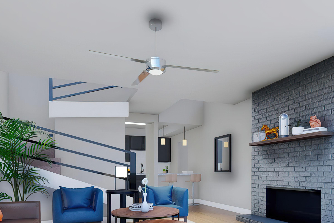
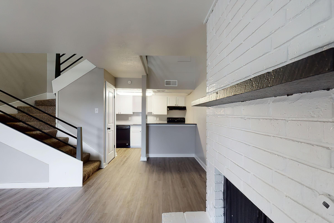
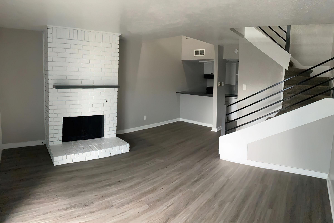
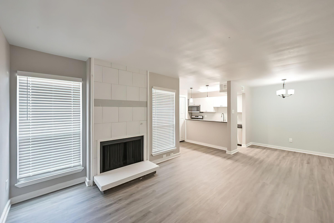
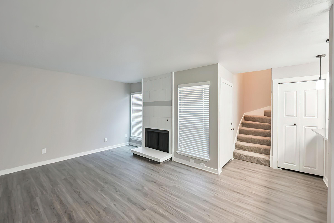
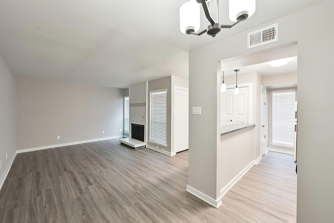
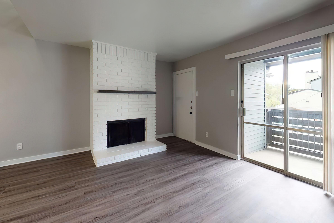
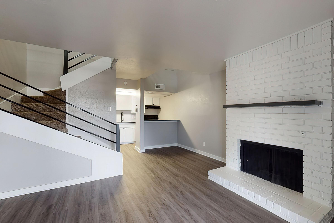
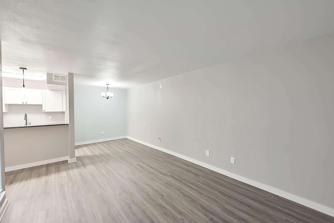
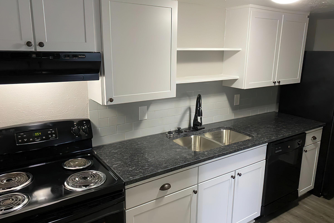
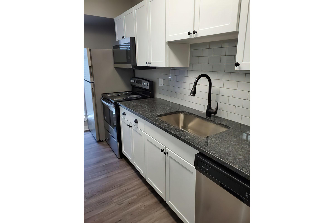
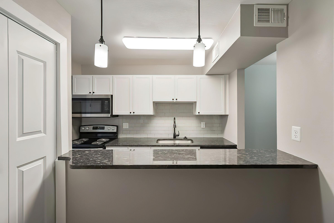
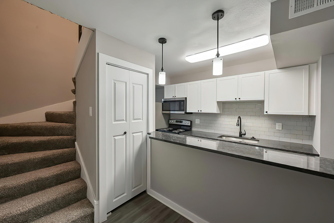
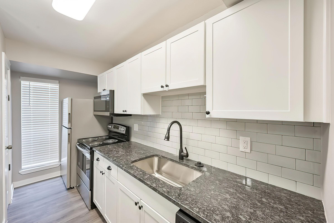
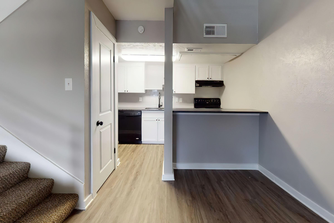
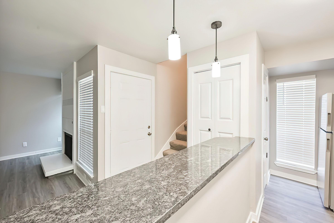
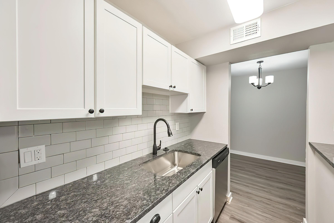
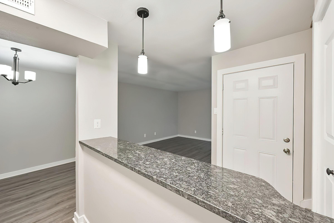
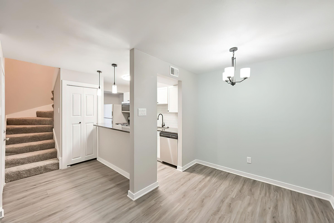
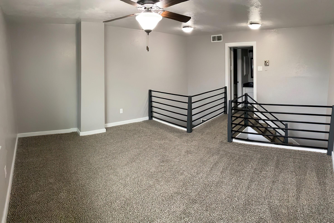
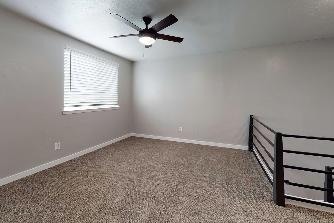
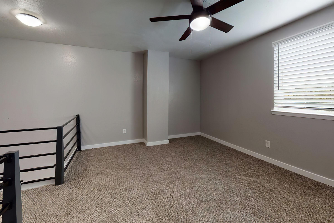
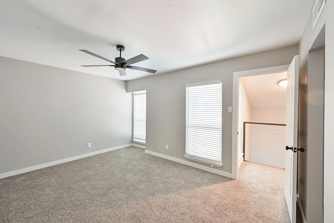
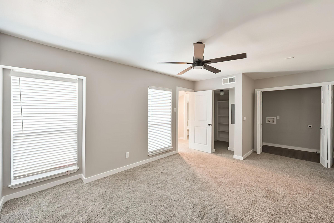
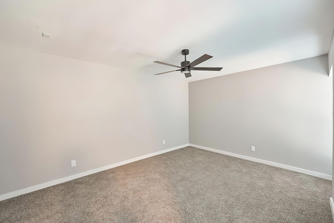
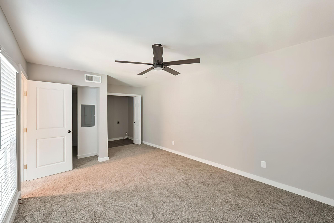
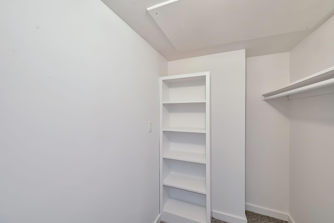
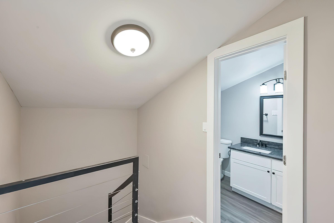
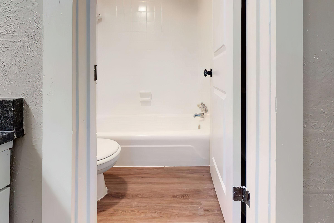
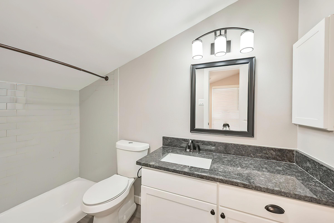
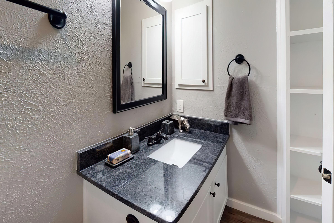
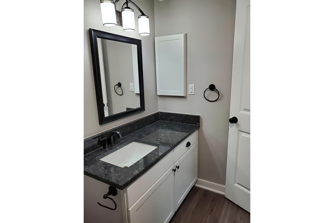
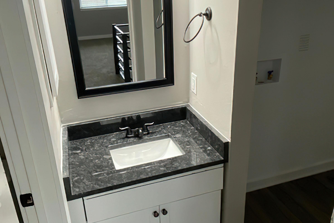
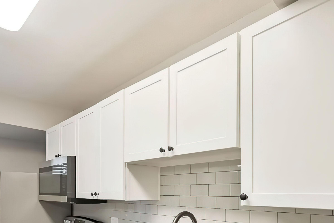
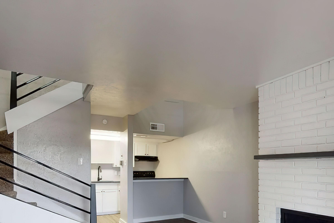
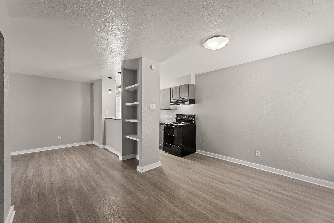
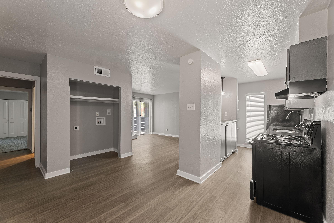
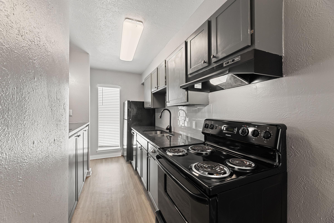
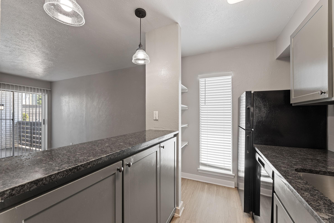
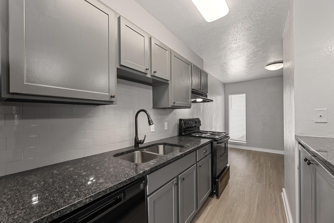
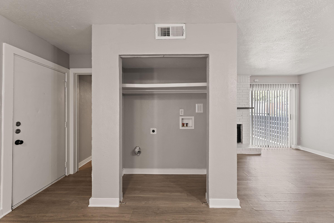
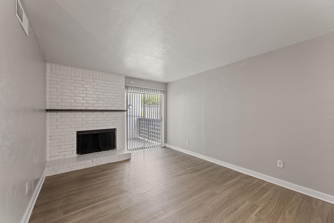
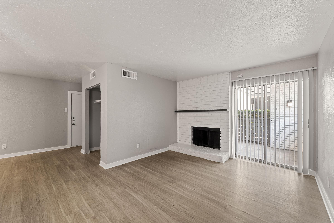
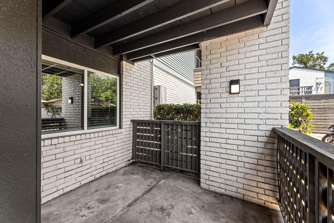
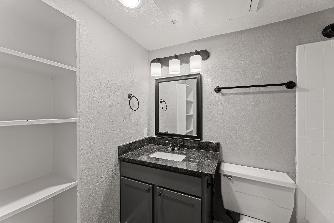
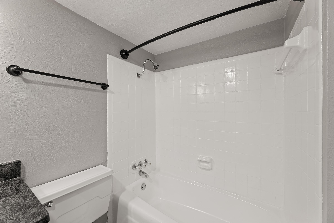
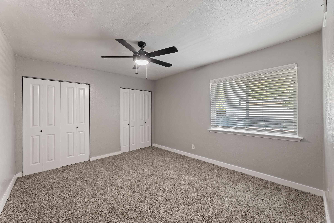
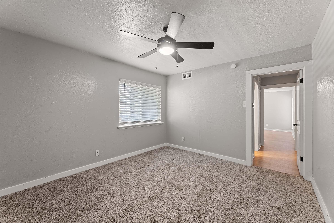
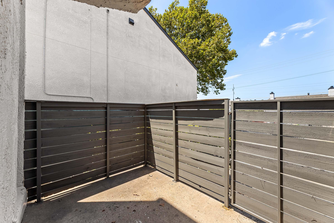
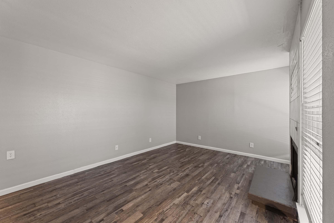
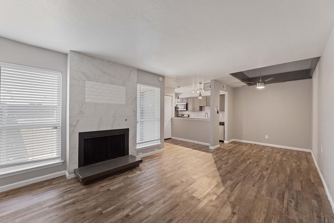
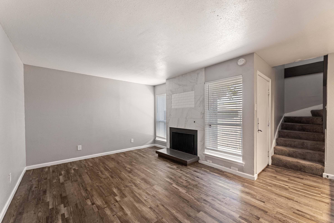
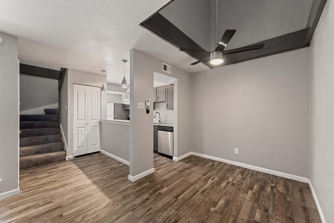
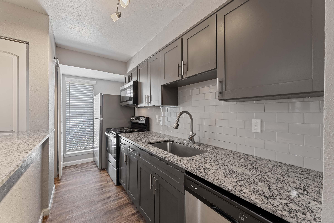
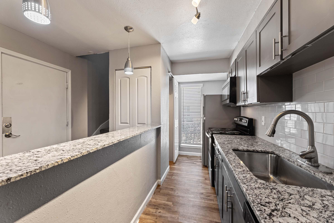
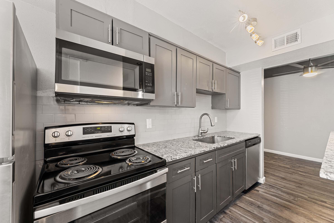
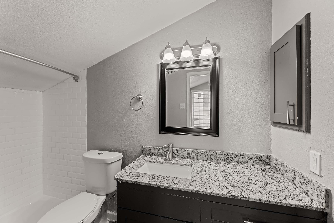
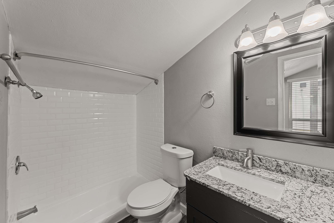
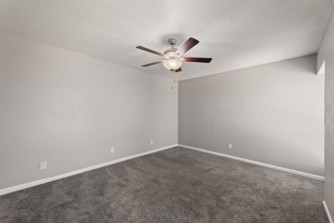
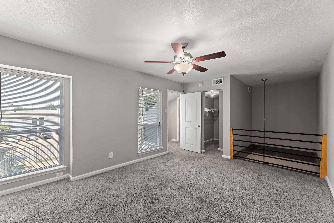
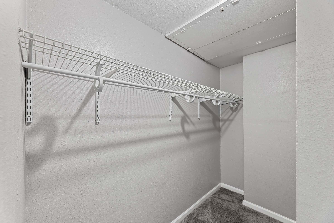
Neighborhood
Points of Interest
Maverick Oak Lawn
Located 2600 Arroyo Ave Dallas, TX 75219Bank
Bar/Lounge
Cafes, Restaurants & Bars
Community Services
Elementary School
Entertainment
Fast Food
Fitness Center
Grocery Store
High School
Hospital
Middle School
Museum
Nightlife
Post Office
Preschool
Restaurant
Salons
Shopping Center
Sporting Center
University
Yoga/Pilates
Contact Us
Come in
and say hi
2600 Arroyo Ave
Dallas,
TX
75219
Phone Number:
945-215-4713
TTY: 711
Office Hours
Monday through Friday: 8:30 AM to 5:30 PM. Saturday: 10:00 AM to 5:00 PM. Sunday: Closed.